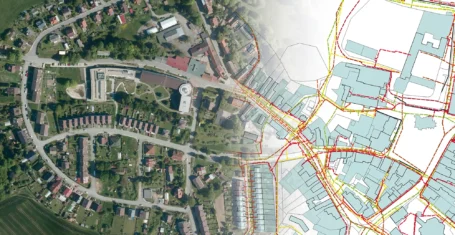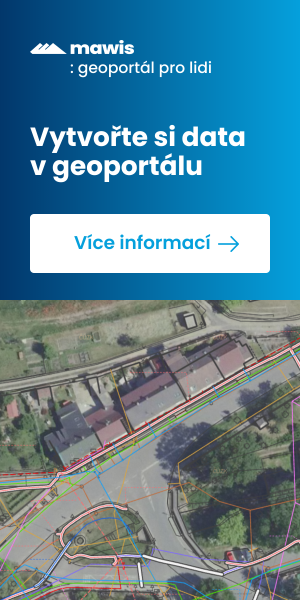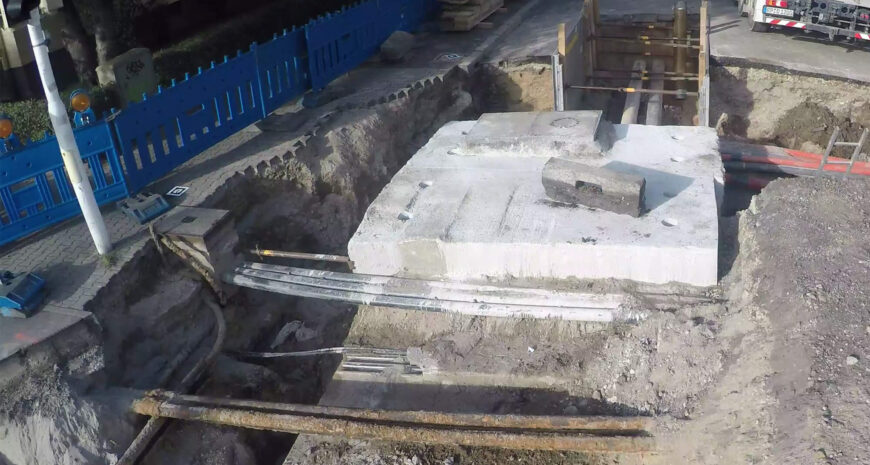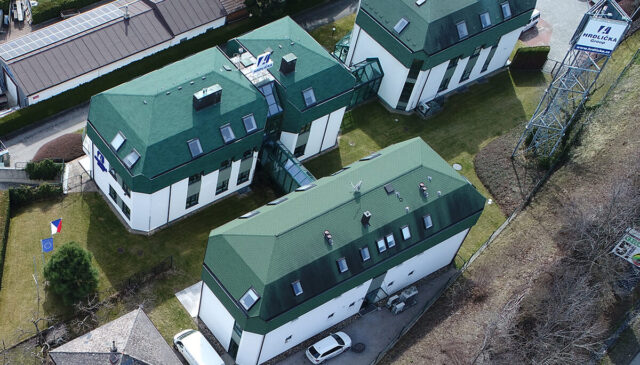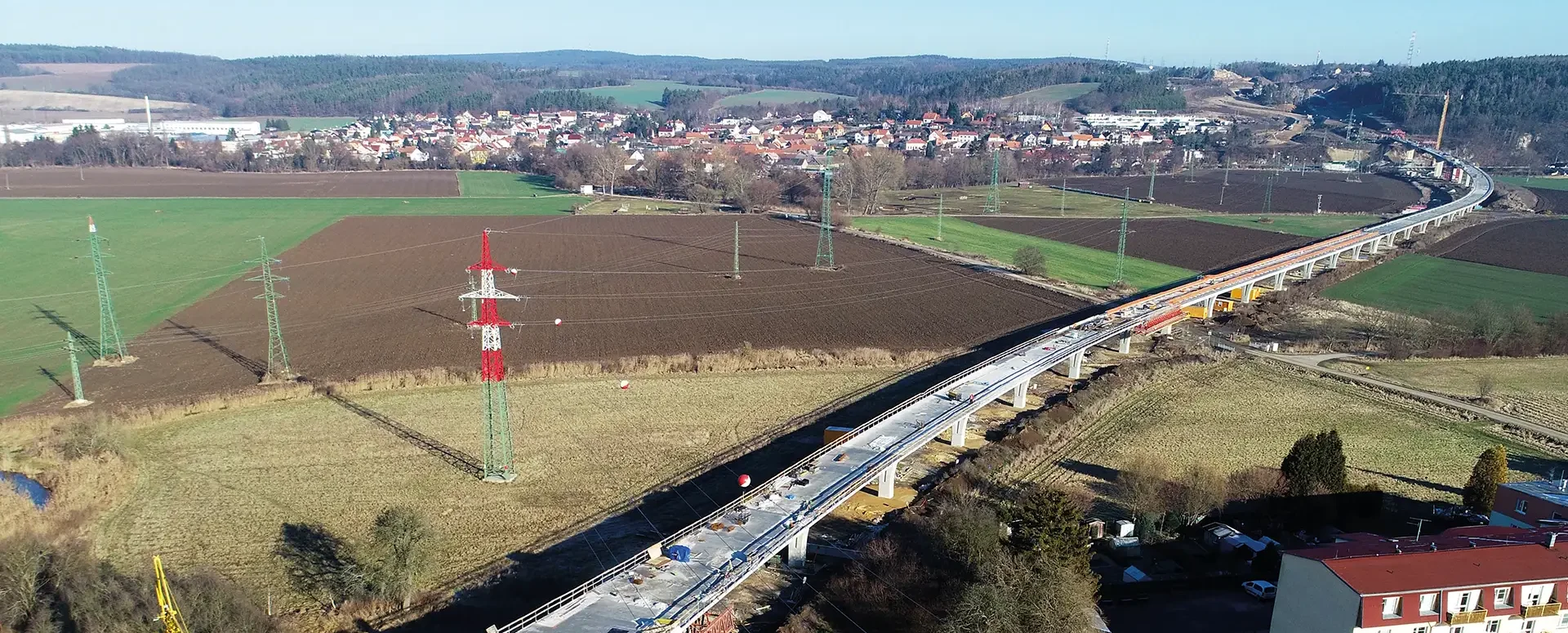
MawisGeoportal – Monitoring the progress of construction – D6 linear construction
Reference project: we successfully deployed construction progress monitoring on the key construction projects D6 Petrograd – Lubenec and D6 Lubenec – bypass, stage II
In our work on linear construction sites, we are increasingly addressing the need for all construction participants to view various spatial data related to the construction process without the need to own software tools for displaying and editing them, which are complex to operate and very expensive to purchase and operate. At the same time, the construction management does not need to create the data directly, but needs to make the right decisions over it, i.e. it needs to work with actual data that is valid, available and can be combined with each other at the moment.
Digitalization has been introduced into the construction industry for a number of years, and its carrier is the principle of construction in BIM, or working in a common data environment (CDE). However, these solutions are very complex, dealing with process, budget and document processes within construction, and the display and combination of spatial data from different data sources and in different formats is still a marginal issue.
And yet this is a great pity, for example, the combination of a drone view of the actual construction, for example, with a valid coordination drawing and a record elaboration, which in our solution is accessible to everyone, can reveal at a glance many problems that would be difficult to explain or describe in various reports, etc.
But this is just one example, our solution offers the possibility to view all spatial data in any combination, even by a technician who does not have any tools to work with spatial data, he simply receives a change in the project, partial real design or geometric plan and by dragging the file with the mouse into the drawing the data is displayed over the real situation of the building, or our system reports to him that the submitted data is not valid and the technician can return it directly to its creator for rework.
Subsequently, the technician can turn on and off different parts of the documentation, can turn on only the required construction objects, colour in the lines of encroachment, mask between themselves the encroachments from different phases of construction, measure distances, areas with geodetic precision, create their own points of interest and assign tasks to other colleagues on site that will have their exact geospatial coordinate. Everything is clearly and permanently stored in the project for future reference, including a history of task solutions.
The user can save his notes, documents and photographs to all established objects and elements as he wishes and these will always be accessible to the entire construction management team.
Of course, the combination of building data with underlying layers such as cadastral map, orthophotomap, zoning plans, floodplains, etc.

It is clear that someone has to set up the project, define the required scope of documents, records, establish a work team with assigned roles that are not only at the level of editor/reader, but also at the level of editor of selected parts of the documentation. Everything is quickly handled by our team, thanks to a sophisticated admin console, while taking care of the introduction of more complex layers such as structured construction coordination drawings or raster data from drones and scanners. This will ensure that this key data is in a standard form across the entire solution. Everything can be handled in one working day when the data and information is available.
And if you’re working on multiple builds at once, it’s no problem, with two clicks you can switch from one build to another without having to log in again and start troubleshooting the next build straight away.
Key features of the solution:
- Web interface for the management of construction project documentation (motorway D6)
- Support for uploading various types of spatial data (vector layers, shape, DGN, cadastral exchange format (GP), DTM exchange format)
- Possibility to insert project documentation, footprints and other map documents
- Flexible document management (permanent/temporary insertion)
- Clearly enter, solve and track tasks
- Upload file size limit 2 MB
- Automatic transformation of coordinate systems
- Raster and vector data support
- Option to display PDF drawings as a grid
Solution benefits:
- No installation, everything runs under project login
- Easy sharing of documentation between team members
- Easy comparison of different spatial data inputs with each other
- Work with vectors and rasters in one view
- Centralized access to project data stored on a cloud backup
- Possibility of sequential loading of large projects
- Clear management of the map part of the construction documentation
- Technical support for complex drawings
- Ensuring data consistency in a single coordinate system
